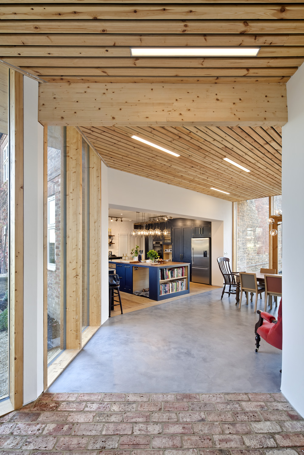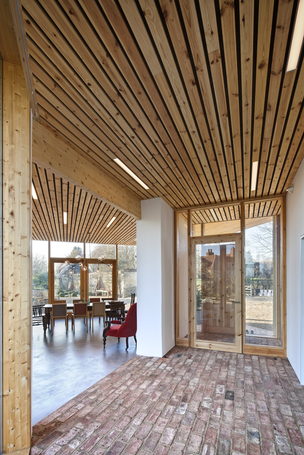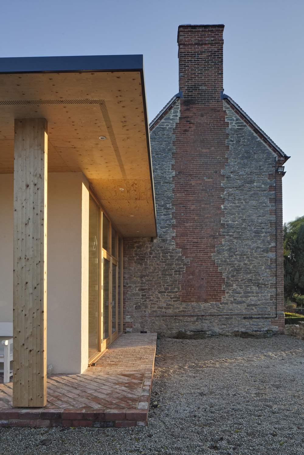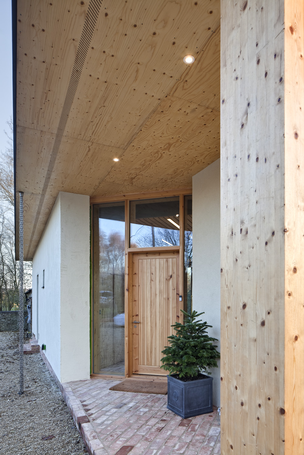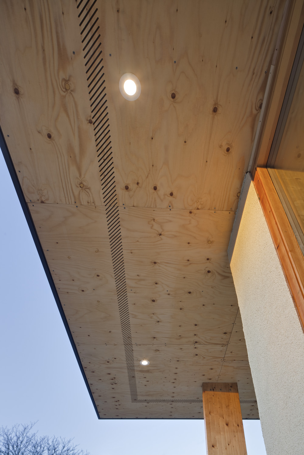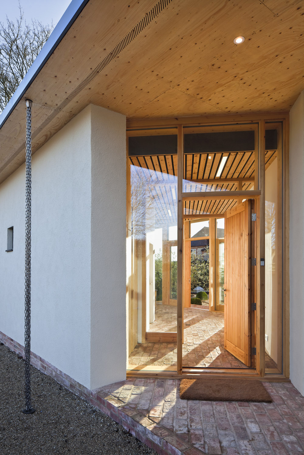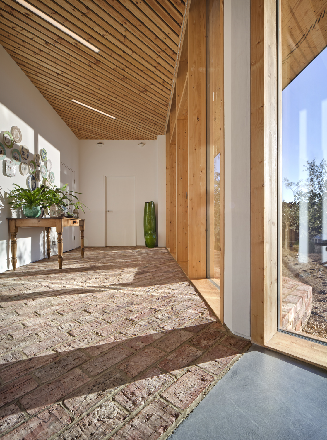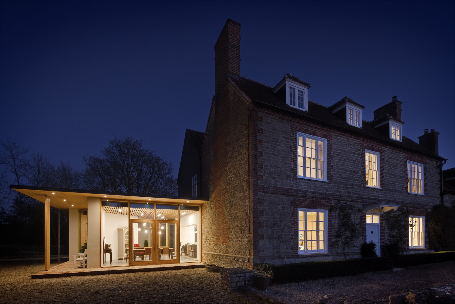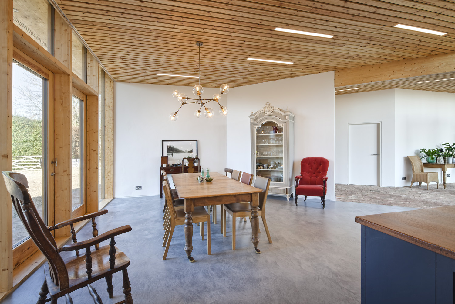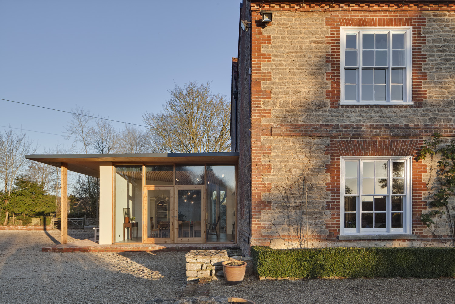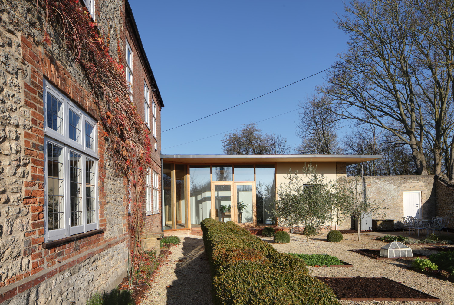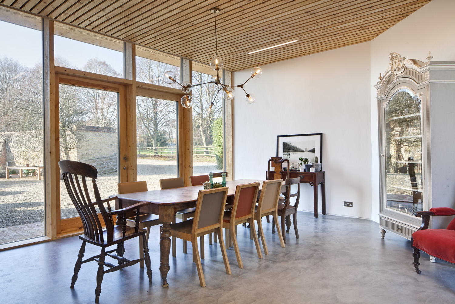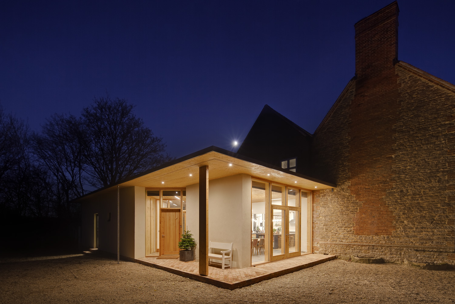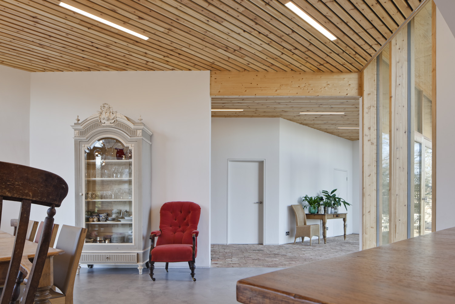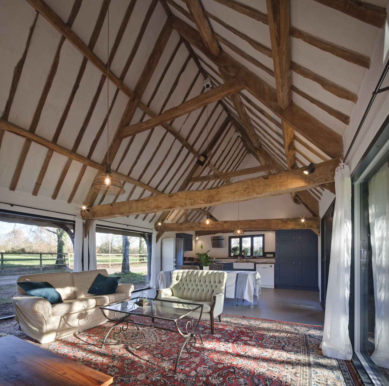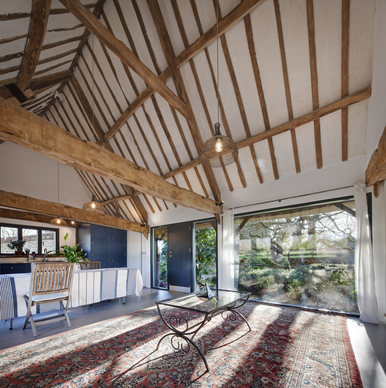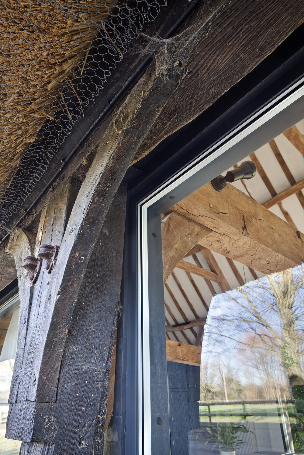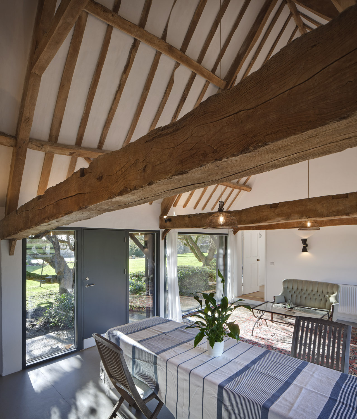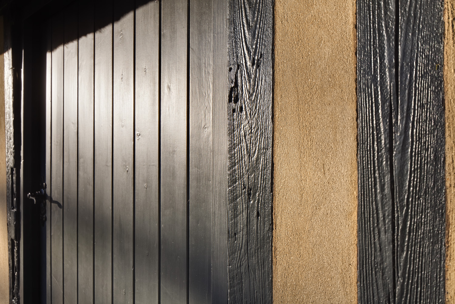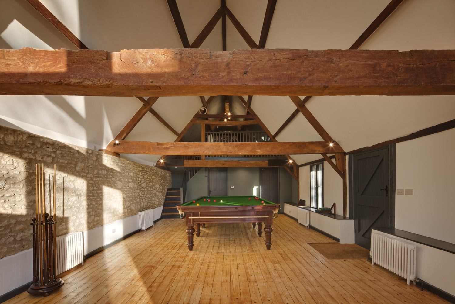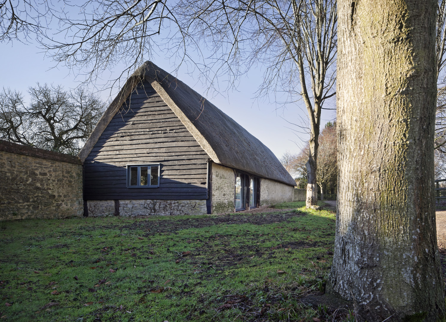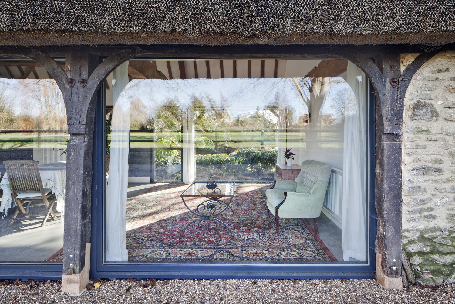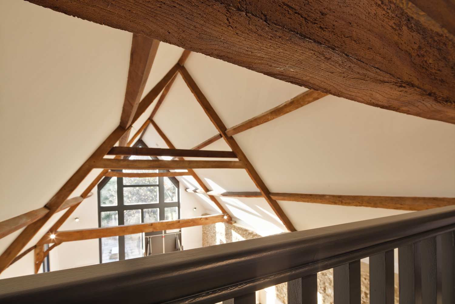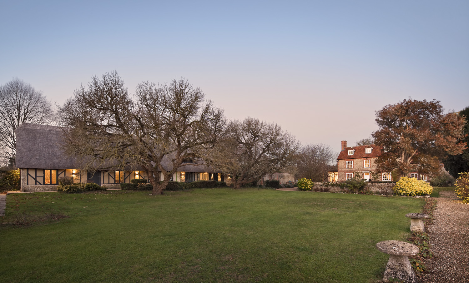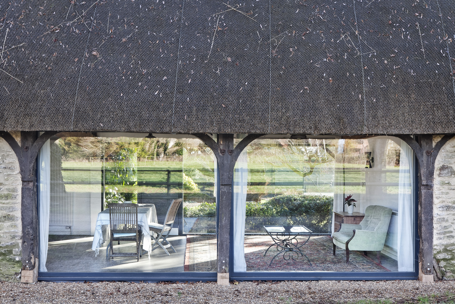Manor Farm
The Manor Farm project, located in rural Oxfordshire, UK, comprises an ecological extension to a historic Grade II listed house and a refurbishment of the adjacent barn.
The project was realised in collaboration with local practice Transition by Design.
Photography: Dan Paton
Extension
The client brief called for the creation of a large new extension in place of an existing 1990 porch and utility wing, replacing it with a consolidated space containing a new dining room, sunroom, porch, vestibule, pantry, laundry and boot room - all within the sensitive context of a historic 18th century house.
To minimise its carbon footprint the project includes an airtight, thermal-bridge free envelope, triple glazed floor-to-ceiling glazing, a ground source heat pump, solar PV array as well as a mechanical ventilation and heat recovery system (MVHR).
Natural and non-toxic materials were used throughout where possible, including clay blocks, lime plaster, wood fibre insulation, timber and reclaimed brick.
Key to the extension design was the need to create a new prominent main entrance on the side of the house, after the original central approach lost its function when neighbouring land was developed for housing in the 1990s. This was achieved by positioning the entrance at a 45 degree angle to the rest of the building, facing the current access to the site.
Main house before the replacement extension.
And with the new extension (with winter morning sun shining through).
Barn
The Barn is a historic, though more recent, agricultural outbuilding on the same site as the main house.
As part of the project it underwent a comprehensive retrofit to improve its energy performance and preserve the dilapidated timber structure and thatch roof, as well as a reconfiguration of internal spaces to provide high quality ancillary acommodation.
The building was completely re-thatched with two new 'eyebrow' dormer windows added to increase the amount of natural light in the tall spaces.
The building is divided into two halves. The first comprises a retrofitted games room with a small mezzanine 'snug' and new bathroom and store/boiler room beneath it.
The second half replaced a dilapidated and uninsulated barn space and modest one-person accommodation and now consists of a large one bedroom apartment, a double height open plan kitchen and living room, a walk-in warderobe and a bathroom.
Large full height glazing was inserted in place of old disused carriage doors on each side of the building allowing it to preserve its open plan barn character.
Photography: Dan Paton

